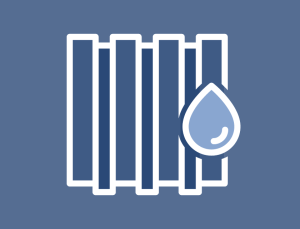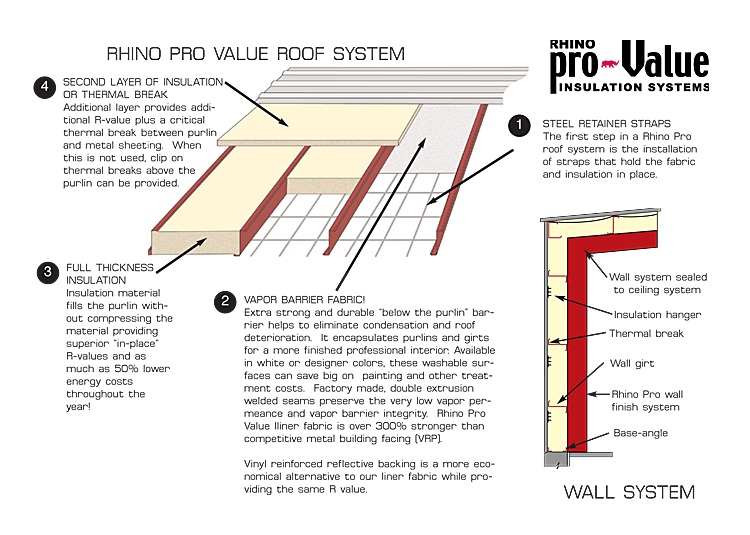Better Protection with a Better Metal Building System
Part Two of a Two-Part Series on Water Problems Common in Some Steel Buildings
 There are two basic types of leaks in steel buildings: weather-related leaks penetrating from the outside and condensation leaks forming on the inside. In our last blog we discussed the “7 Ways RHINO Metal Buildings Provide Better Waterproofing.” That article focused on the ways RHINO’s steel building system prevents weather-related leaks. In this article we will discuss how to stop condensation in a metal building.
There are two basic types of leaks in steel buildings: weather-related leaks penetrating from the outside and condensation leaks forming on the inside. In our last blog we discussed the “7 Ways RHINO Metal Buildings Provide Better Waterproofing.” That article focused on the ways RHINO’s steel building system prevents weather-related leaks. In this article we will discuss how to stop condensation in a metal building.
Unaddressed water leaks and condensation are not only annoying in a metal structure, but over time could:
- Damage the building itself, causing rust, corrosion, and pre-mature aging, reducing the value or re-sale price of your asset.
- Produce unpleasant odors.
- Promote the growth of mold and allergens in some building environments.
- Reduce the indoor air quality for people or animals in the structure.
- Encourage insect infestations.
Build it right the first time
All too often, weatherproofing and condensation are not given proper consideration in the construction process. Rather than dealing with leaking problems later, it is much easier to eliminate the possibility of leaks and condensation during construction.
The best way to prevent leaks and condensation in pre-engineered steel buildings is to purchase a quality metal building system in the first place. You’ll find you incur far fewer headaches if you start with a water-tight building system like RHINO’s, which is designed to avoid moisture problems.
There are two basic ways to reduce the chances of leakage and stop steel building sweating: Eliminate the typical pathways of leaks and condensation, and keep the humidity as low as possible within the building.
Condensation problems during cold-weather construction
Most condensation problems occur during winter construction projects.
For example, when erecting farm buildings, sometimes the building is constructed first, and then the concrete floor is poured inside the enclosed structure.
In order to warm the building and speed up the hardening of the concrete during winter construction, people sometimes use propane heaters. Sounds logical, right? Wrong. It turns out that is a very bad idea.
As much as 24 gallons of water evaporate for every 100 square feet of 4”-thick concrete. A 50,000 square foot concrete slab 4”-thick could produce 12,000 gallons of water vapor inside the building!
At humidity levels of 35% or more an unventilated, uninsulated building traps moistness inside. The moisture rises in the heated air, condensing on the colder ceiling. What goes up must come down, so the gathering condensation drips right back down on the curing concrete floor.
During cold-weather construction it is imperative to provide adequate ventilation to allow excess moisture from the concrete slab to dissipate. Leave overhead doors and windows open. Better yet, consider leaving off a few sections of the exterior wall paneling until the concrete is completely cured.
Erecting a pre-engineered steel building on an already finished concrete foundation is always the best option.
Eliminating condensation in steel buildings housing livestock
Farm or ranch buildings occupied by horses or cattle commonly have higher humidity levels than other structures.
In addition to the filled water troughs, expelled moisture from breathing, and urine excretion, indoor humidity is also raised by the animals’ perspiration. Just one horse may sweat as much as two gallons of moisture a day.
Poorly ventilated buildings mean poor indoor air quality, which could result in fungal and respiratory complications for workers or livestock. Agricultural buildings for livestock must be thoroughly ventilated.
Ventilation to avoid condensation in metal buildings
Ventilation is a very cost-effective way to avoid condensation problems in all structures. You can best prevent moisture buildup by keeping the air moving. One way of increasing ventilation in a pre-engineered metal building is to open overhead doors and windows. Another option might be to use fans to increase the air flow.
Better yet, install vents when the building is constructed. Ridge vents are the most effective ventilation for the majority of metal buildings. RHINO offers optional 3’ x 3’ louvered endwall vents and 9” x 10’ ridge roof vents. (Birds screens are also available as an option.)
Ideally, you should keep inside humidity at less than 60%, while providing six to eight air exchanges per hour.
Insulating a climate-controlled steel building
When planning a pre-engineered steel building which will include heating and air conditioning, consider adding adequate insulation to stop building sweat. Poorly insulated and ventilated metal buildings may experience significant sweating problems in some locations— particularly if they are climate-controlled.
Better-grade insulation will save you money over the lifetime of your building, slashing utility bills by as much as 50%. Better insulation reduces outside noise— and helps protect against condensation.
Of course metal is a better conductor of heat than wood. However, RHINO’s high-quality steel building system, combined with our optional Pro-Value high-performance insulation package, easily overcomes any heat-transference problems.
RHINO offers upgrade insulation packages with up to R-30 wall insulation and R-40 ceiling insulation— plus a second layer of insulation between purlins. This creates a thermal break, greatly reducing energy use.
The Pro-Value Insulation Package installs quickly and easily:
- First steel retainer straps are installed below the roof purlins to hold everything in place.
- A vapor barrier fabric is then snuggly fit over the retainer straps. Vapor barriers work to keep the moist air from reaching metal surfaces. RHINO’s vapor barrier fabric is 300% stronger the metal building facing typically used by other companies. Constructed with factory-welded, double-extrusion seams, this product provides maximum protection from cold, heat, condensation, and dust. An insulation system without a vapor barrier supplies little protection from condensation in cold weather, so this is an important segment of the insulation package.
- Since rigid-frame steel building walls and rooflines are deeper than other conventional buildings, the cavity can be filled with extra-thick fiberglass insulation. Double-layer, high-R-value insulation works especially well in preventing metal building condensation problems—as long as the insulation is not compressed. Compressing insulation drastically reduces its effectiveness.
- Another layer of insulation is added above the purlins and the fiberglass insulation batts to act as a thermal break. This is installed just before connecting the steel roof panels.
 All RHINO’s also personnel doors are insulated. Insulated overhead doors are also available as options.
All RHINO’s also personnel doors are insulated. Insulated overhead doors are also available as options.
RHINO metal buildings mean “no sweat”
Stopping condensation and leaks in their tracks is simple when you build with RHINO Steel Building Systems.
We can deliver your personal, commercial, or industrial steel building from one of our multiple shipping points across the U.S. in six to seven weeks. (Some standard sizes may be shipped in as little as four weeks.)
Smart customers choose RHINO for all their structural needs. Call today to discuss your metal building needs: 940.383.9566.
