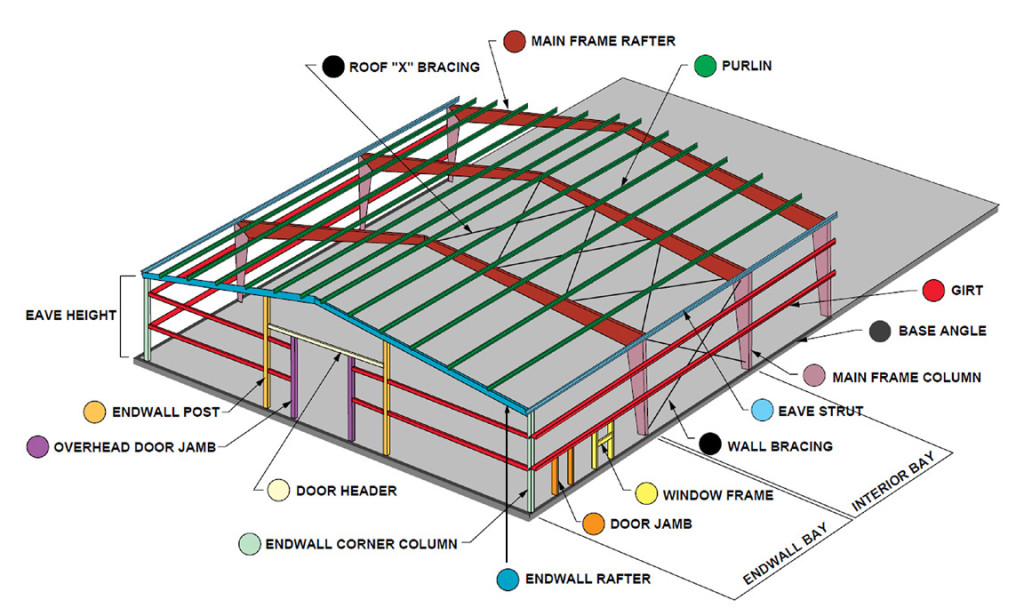High-tech advances in design software and steel production have decreased the cost of pre-engineered structural steel framing. Now produced in large-scale factories, prefabrication makes steel buildings and steel framing systems assemble quickly and easily, reducing construction costs, too.
Result? The strongest building material is now also the most economical for most low-rise construction. You get the best building at the best price for all your agricultural, commercial, industrial, and storage building projects.
Steel Buildings: Secondary Framing
In Part 1 of this series we explored the components used in the primary structural steel framing. This article continues with a study of the remaining portions of prefab steel framing systems.
SECONDARY FRAMING consists of the steel components joining the primary frames together.
EAVE STRUTS connect across the bays along the length of the building from one endwall column to the next. Factory-punched, the eave struts arrive ready to secure to the columns.
PURLINS attach with clips between the endwall columns, connecting the bays and supporting the roof. Similar in purpose to purlins, steel GIRTS fasten with clips across the frame columns along the sides of the structure.
Purlins and girts are used to attach the exterior covering of the building and transfer its weight to the primary frame. The spacing between each purlin on the roof and between each girt on the sidewalls is determined by the loads for the specific structure. Normally, purlins are spaced 5’ apart on center in structural steel framing.
Unlike many other steel building systems, the purlins and girts in RHINO metal buildings arrive with the clips already welded in place, eliminating additional work on site. Some companies use “flush” style purlins which meet at the top of the rafter in each frame. But RHINO’s purlins overlap at the main frames for additional strength and support within the structural steel framing. When the load criteria demands, purlin lap is increased for additional strength.
X-BRACING provides wind resistance and additional strength to steel framing systems. It normally consists of steel cables stretched between the bays to prefabricated points. Very economical and easy to install, x-bracing transfers the wind load through the framing to the foundation.
Steel Buildings: Finishing Framing
HEADERS, DOOR JAMS, and WINDOW FRAMING for all openings, doors, and windows complete the main parts of the framing. Steel roof panels and wall panels are installed.
Alternative exterior treatments like concrete block, brick, stone, stucco, tilt-up concrete, glass, or other exterior may be installed either over special steel paneling or with an optional wall framing system. (Please call one of our metal building specialists for more details.)
Every Steel Building Order Is Unique
Every building application presents unique requirements. Every customer has a distinctive vision for his structure. Every location needs different code requirements for structural steel framing systems.
But that’s not a problem at RHINO. Our steel framing experts have faced every scenario imaginable over their years of steel building experience. We can answer all your questions and produce the building of your dreams.
Call us today for more information or a free quote on our structural steel framing systems: 940.383.9566.
Be sure and see Part 1 in this Steel Buildings 101 series devoted to primary framing. Part 3 will cover various types of endwall construction.

